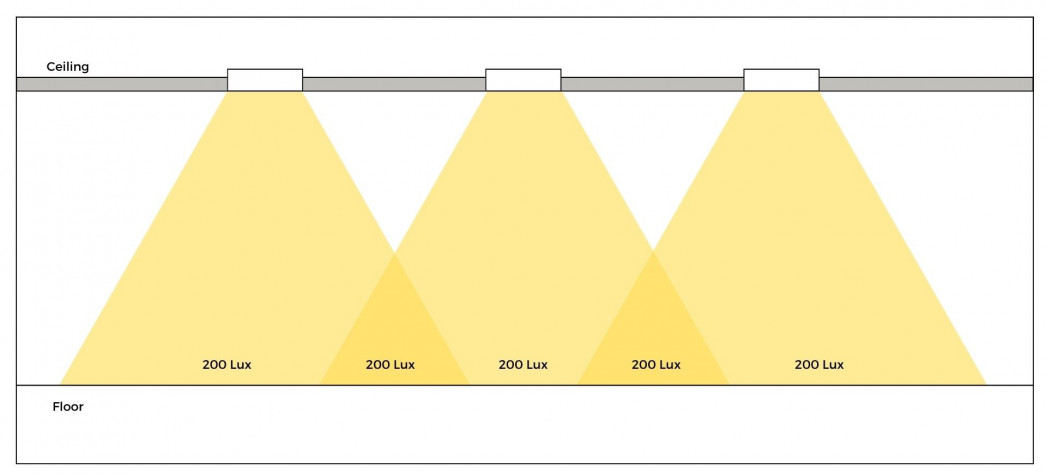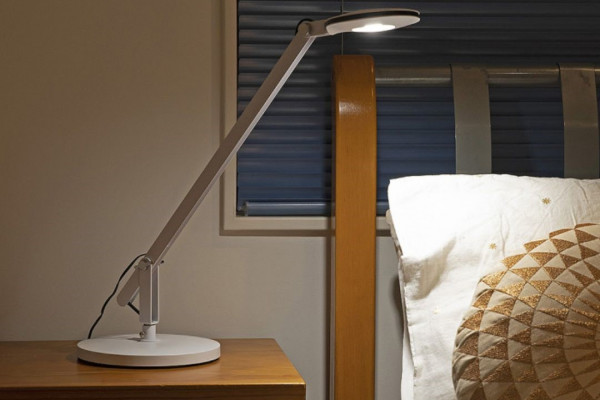Home »
Info Centre » Uniform Downlight Spacing Formula
UNIFORM DOWNLIGHT SPACING FORMULA
SHR Diagram - Calculation for Uniform Lighting

For Uniform Lighting, SHR can be used as a Guide:
- SHR = Spacing to height ratio
- Take SHR and x by your ceiling height
- e.g. SHR of 0.8 x 2.4m ceiling height = 1.9 metre spacing between downlights
- This gives even illuminance, if higher illuminance is required space closer together.
Navigation
- Outdoor Lights Materials and Finishes Guide
- Lamps – Light Sources
- Control Gear Information & Trouble Shooting
- IP Rating Chart
- Declaration of Compliance with Standards
- Bulb Terminology and Identification
- 12Volt DC Supply LED Strip & Module Planning
- Advantages of the Superlux LL and LLED Garden Lighting system
- 12 Volt Garden Lights
- The Different Purposes Of Lighting
- Lighting For Different Areas
- A Guide To Installing Lights
- Energy Efficient Lighting
- Colour Temperature Guide
- CRI: Colour Rendering Index
- Uniform Downlight Spacing Formula
- Downlight Classification Guide
- Lumens: What Are They And How Much Do I Need?
- Lux: What is it And How Much Do I Need?
- Globes With 60mmØ Fitter Included
- How Do Sensor Lights Work?
- What To Do If I Have Moisture Build Up In My Light Fixture?
- Latest News
